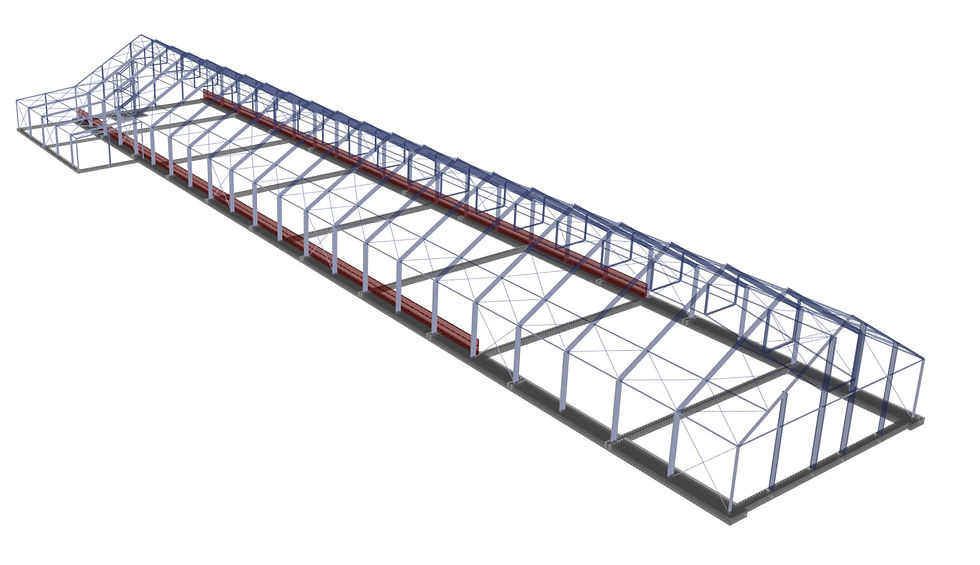



Gypsum Store
Winston Wallboards Development
The Gypsum Store is to house stockpiled gypsum which is deposited into the building by a central conveyor. The gypsum is removed using front end loaders.
This building has a footprint of 198m x 38m and consists of lightweight steel cladding and steel purlins on ‘A’ frame steel portals. The frames and precast panels are supported on pad footings. The side walls are to be 300mm thick precast panels to take the impact of the gypsum loaders. The precast walls are designed as cantilevers.
Due to the very high load demands from the stockpiled gypsum it is planned to preload the ground under the Gypsum Store to accelerate settlement. This will need to be negotiated with the developer and programmed in so preloading does not become a critical path item.
Scope of works:
-
structural design including all design stages (from concept to detailed design),
-
building consent and shop drawing review,
-
construction monitoring.
What
Vast industrial development
Where
Tauranga, New Zealand
Surface
circa 8,400 m2
