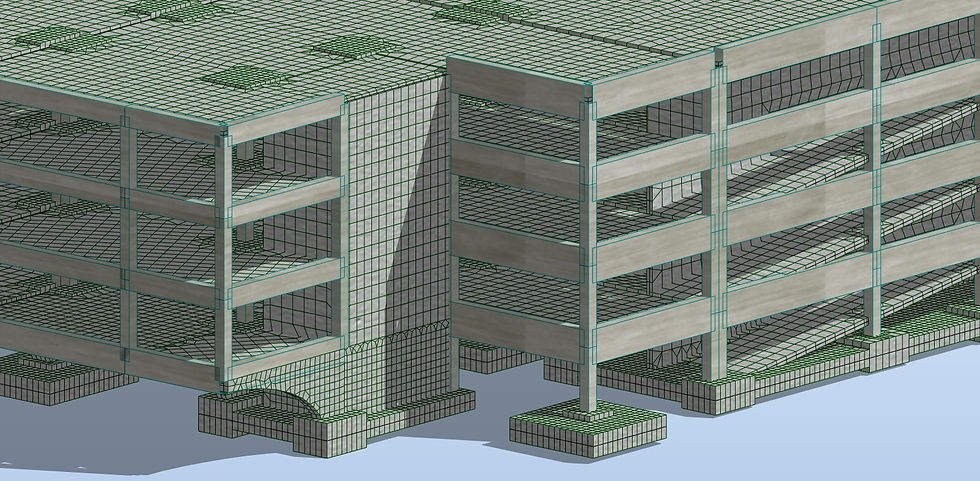top of page

Warsaw, Poland

Warsaw, Poland

Warsaw, Poland

Warsaw, Poland
1/3
P&R Car Park in Warsaw
A new multi-story car park. Structure consists of reinforced concrete frames supporting reinforced concrete in-situ slabs. First floor slab at the edges is cantilevered for over 4 meters and supported on arced shaped reinforced concrete pillars.
Scope of works:
-
structural design including all design stages (from concept to detailed design),
-
building consent and shop drawings.
What
4-story car park
Where
Warsaw, Poland
Surface
circa 14,000 m2
bottom of page