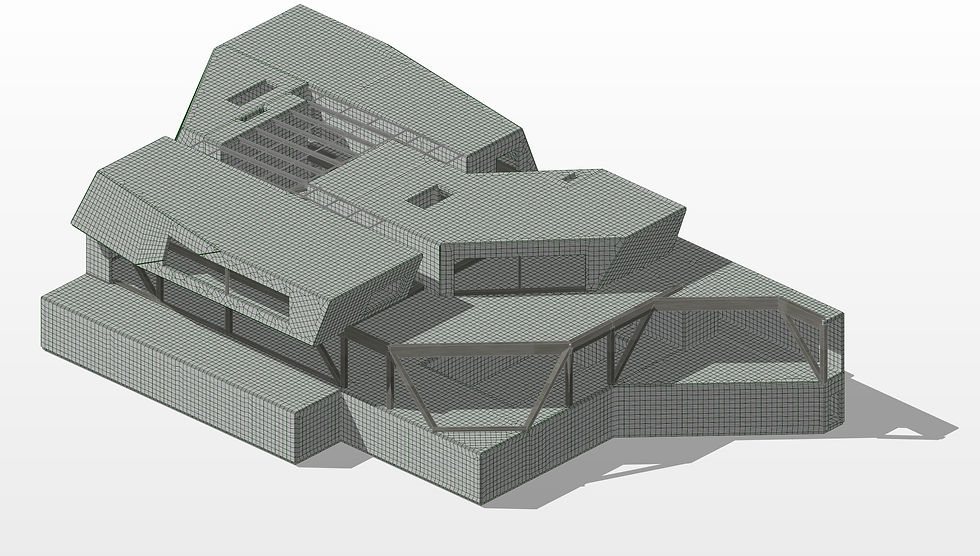top of page

Zawada, Poland

Zawada, Poland

Zawada, Poland

Zawada, Poland
1/3
Mansion in Zawada
A mansion with an underground garage. Reinforced concrete in-situ superstructure with post-tensioned floor slabs and steel skylight. The superstructure supported on a foundation slab on driven steel piles. 4m tall retaining walls on one boundary of the development.
Scope of works:
-
structural design including all design stages (from concept to detailed design),
-
building consent and shop drawings,
-
construction monitoring.
What
3-story mansion
Where
Zawada, Poland
Surface
circa 3,700 m2
bottom of page